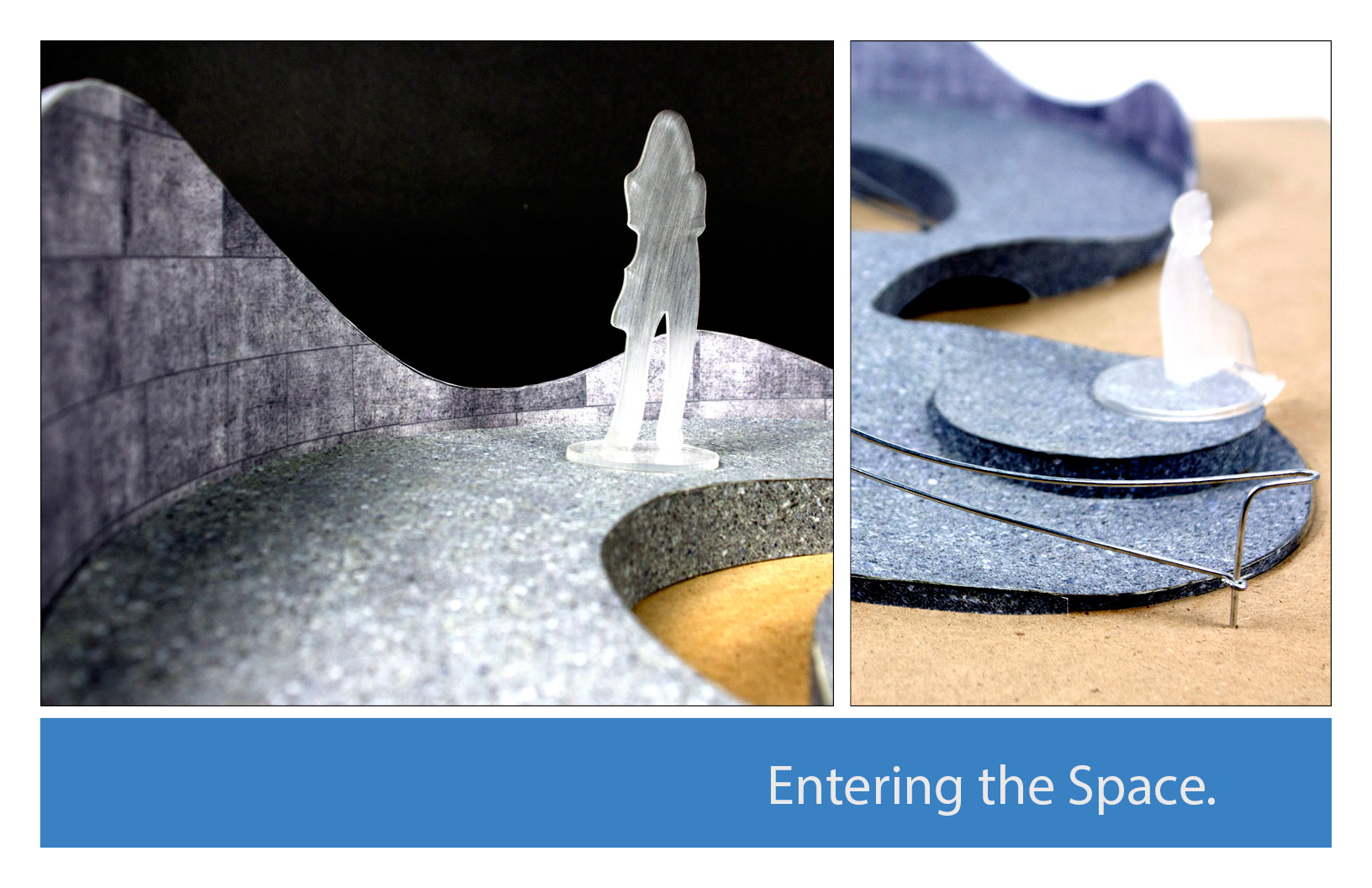


















Your Custom Text Here
The creative process
After an initial meeting with the FDNY and GE, Pratt faculty leaders John Monti, professor of fine arts, and Kathryn Filla, professor of industrial design, identified six students to develop designs for a site-specific sculpture to commemorate the FDNY-GE decade-long partnership that began following the World Trade Center disaster.
The design process began with site observation as well as research into existing landscape environments, memorials, and sculptural installations. Students then created metaphors with abstract sketching in order to conceptualize the intent, form, and function of the piece. Feedback from the FDNY and GE helped students further refine their designs, taking into account pragmatic considerations. Then the students presented final drawings and models of their proposed sculptures, which represent the inspired creativity of the artists addressing the important symbolic and commemorative nature of the project.
An outdoor meeting place: Offers the feel of changing in space when traveling over a subtle bridge to enter.
Central focus (Sculpture): Three I-beams from the World Trade Center in a shallow fountain. Located as the central focus of the space. (Offered generously by the FDNY)
Shared seating space with walkway path: Allows gradual entrance into inner space.
Privacy Walls: The “Waves” will provide as sound barrier, privacy and shade.
The creative process
After an initial meeting with the FDNY and GE, Pratt faculty leaders John Monti, professor of fine arts, and Kathryn Filla, professor of industrial design, identified six students to develop designs for a site-specific sculpture to commemorate the FDNY-GE decade-long partnership that began following the World Trade Center disaster.
The design process began with site observation as well as research into existing landscape environments, memorials, and sculptural installations. Students then created metaphors with abstract sketching in order to conceptualize the intent, form, and function of the piece. Feedback from the FDNY and GE helped students further refine their designs, taking into account pragmatic considerations. Then the students presented final drawings and models of their proposed sculptures, which represent the inspired creativity of the artists addressing the important symbolic and commemorative nature of the project.
An outdoor meeting place: Offers the feel of changing in space when traveling over a subtle bridge to enter.
Central focus (Sculpture): Three I-beams from the World Trade Center in a shallow fountain. Located as the central focus of the space. (Offered generously by the FDNY)
Shared seating space with walkway path: Allows gradual entrance into inner space.
Privacy Walls: The “Waves” will provide as sound barrier, privacy and shade.